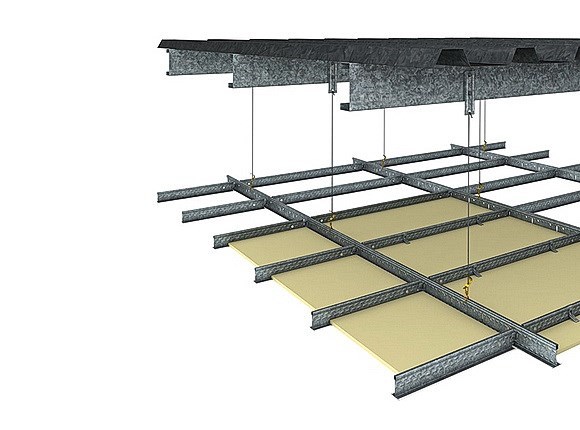


The Rondo DUO Grid is a practical and convenient exposed grid ceiling system with a complete range of main sections and adaptable complementing parts allowing you to configure its modules to suit your particular design needs and ideas.
Rondo DUO Grid (officially known as Rondo DUO® Exposed Ceiling Grid System) features intelligently designed components that are easily assembled, adjustable and replaceable without the risk of damage on site. All of the components of the Rondo DUO Grid are designed by specialist Rondo engineers and meet Australian and New Zealand suspended ceiling code requirements.
Rondo DUO Grid exposed ceiling grid system is made up of 24mm wide steel main and cross-tees that support acoustic and plasterboard ceiling tiles in non-fire rated environments. The cross-tees positively lock into each other through the main tee with just a gentle push, creating a solid and sturdy structure. As a part of the Rondo DUO Grid range, at BetaBoard we stock the following components:
The main and cross tees work together to create the support for your acoustic and plasterboard ceiling tiles. View the full range here.
A range of components from hangers, through partition mounting clips, an array of joiners and more. View the full range here.
An alternative to the Rondo DUO Grid Exposed Grid Ceiling System, where unlike in the DUO, the main tee to cross tee intersection utilises a butt joint to provide a flat, ghost-free surface for ceiling panel fitting. View the full range and read the complete details here.
Browse the specific components and modules below and place your order online or visit one of our five stores across South East Queensland in Rocklea, Brendale, Ipswich, Loganholme & North Lakes. If you cannot find exactly what you are looking for, get in touch with us online now, and we will happily help you with your specific needs.
| Name | Description | Size |
|---|---|---|
| rondo duo installation guide.pdf | duo installation guide | 1.93 MB |
| duo_secured.pdf | rondo duo design | 4.19 MB |
| rondo stud framing systems.pdf | stud framing systems | 1.45 MB |
| dm_complete2018_rv121018.pdf | rondo design manual | 15.45 MB |
| walls_secured2018.pdf | rondo stud and track design | 12.71 MB |
| wlkabt_web.pdf | rondo walkabout design | 584 Kb |
| stud_ceilings_web.pdf | rondo stud ceiling design | 1.10 MB |